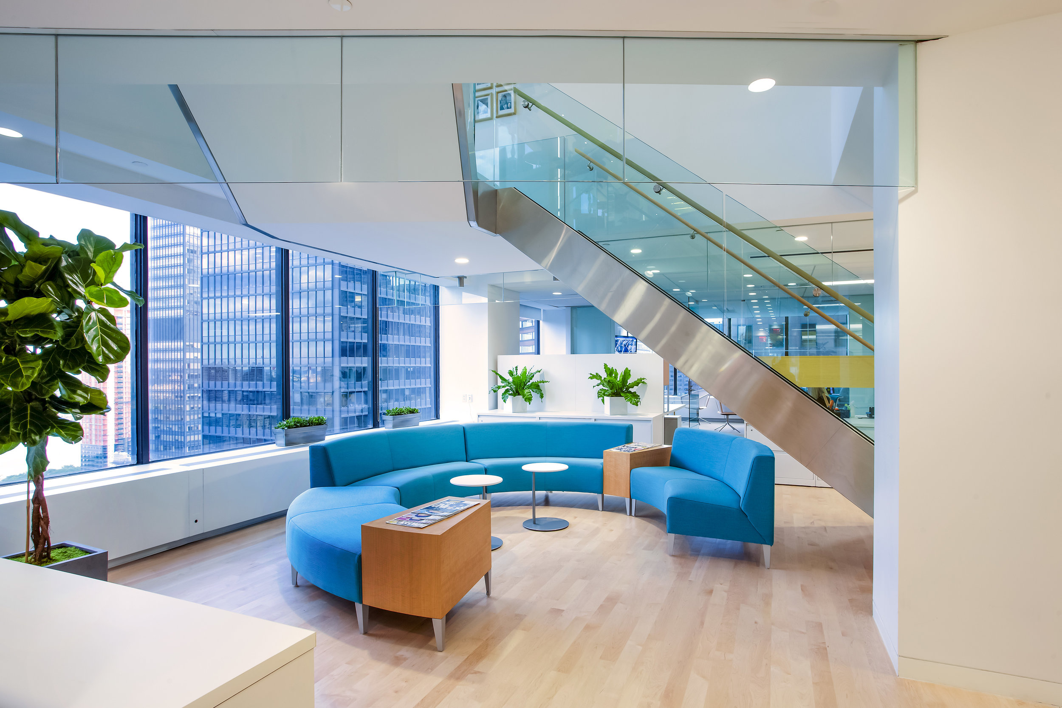
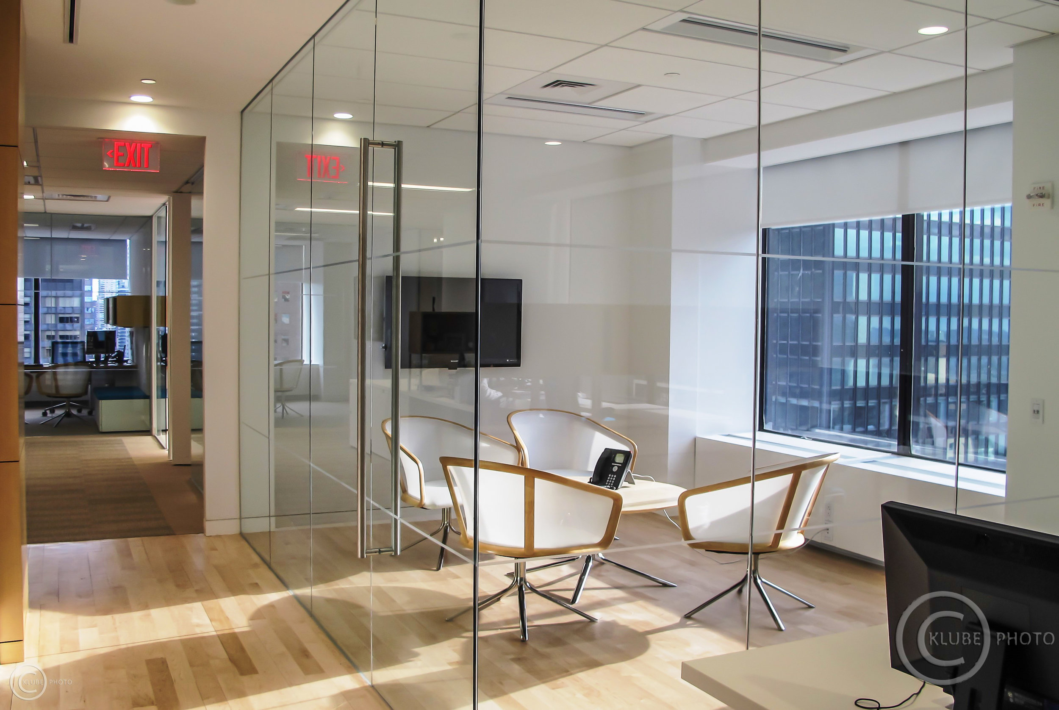
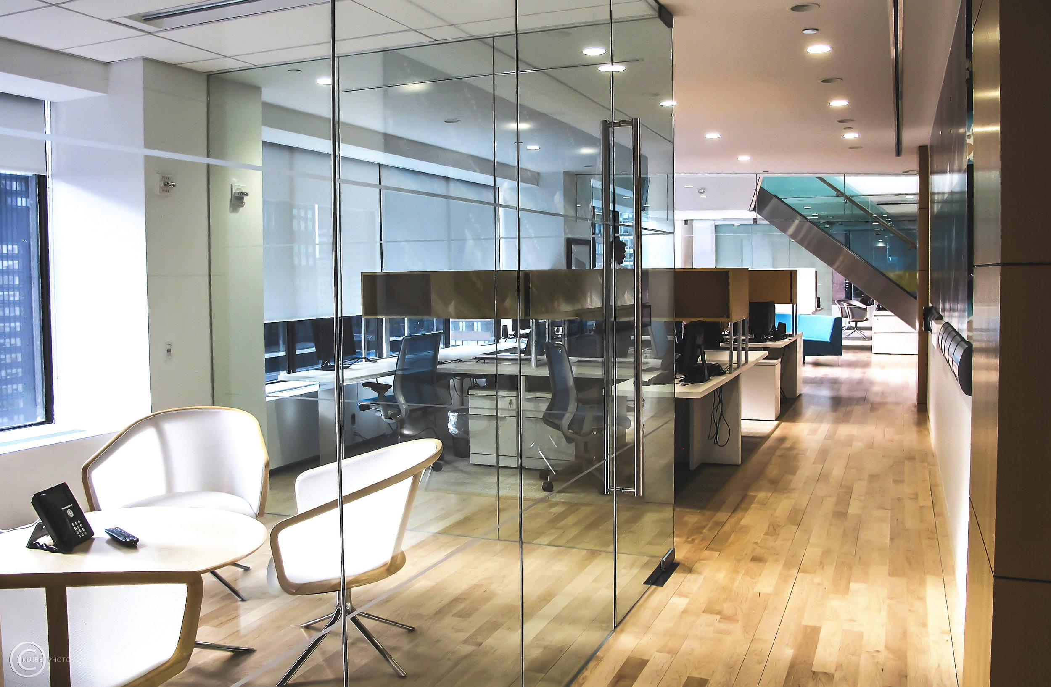
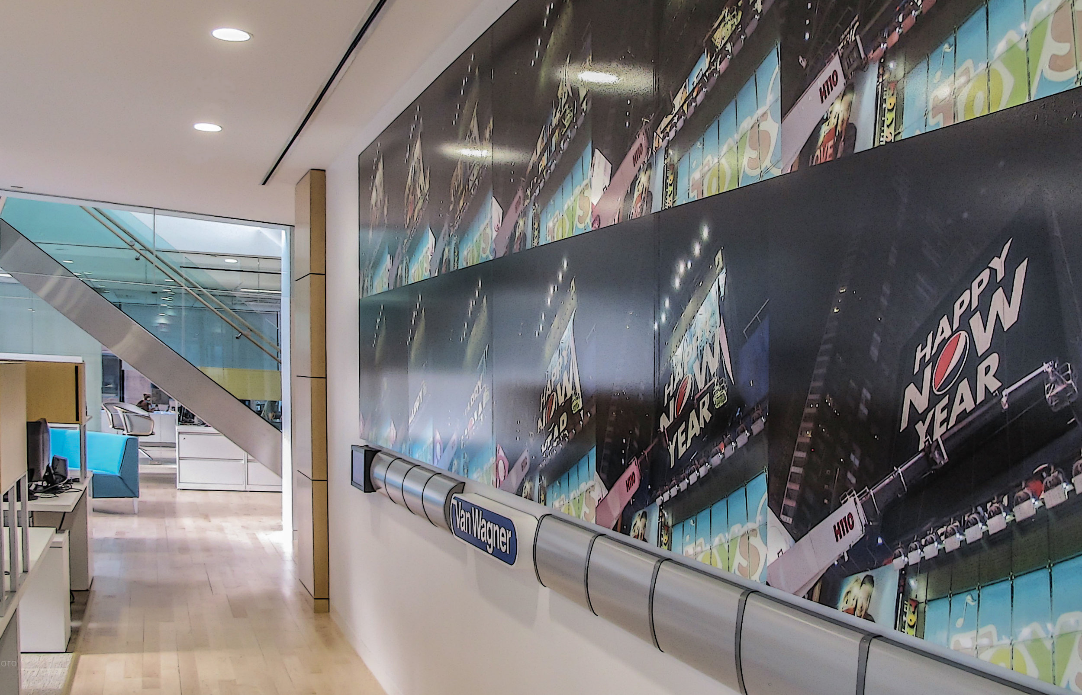
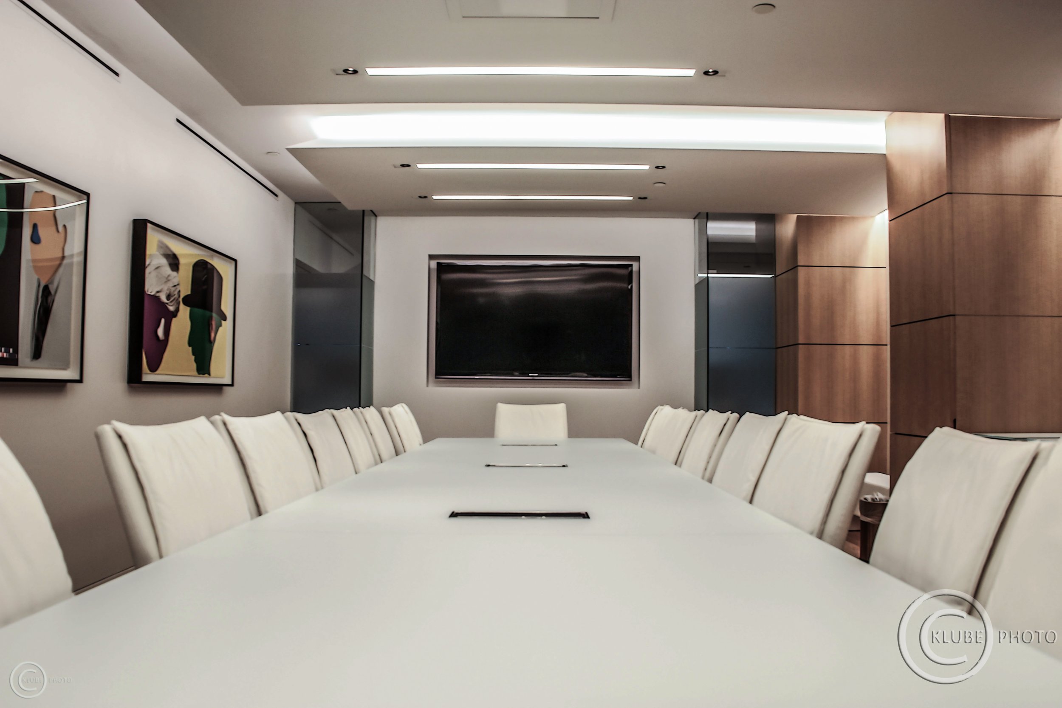
VAN WAGNER
Architect: Jeffrey Simon Architecture & Design
Volume: 25,000 Square Feet
Location: New York, New York
High end build out of the 27th and 28th floors, featuring an open area floor plan, custom staircase, employee cafeteria and cutting edge conference center.
