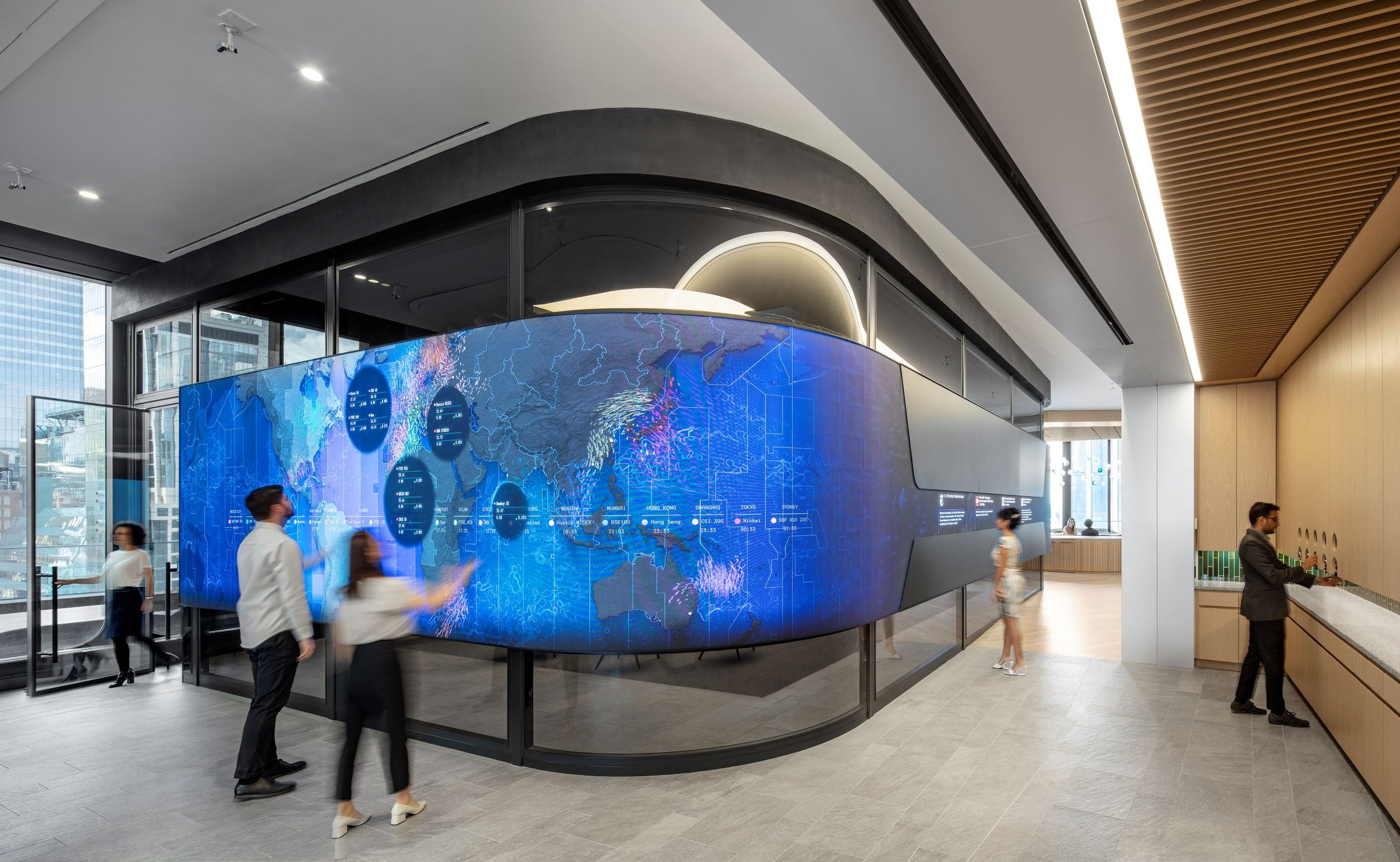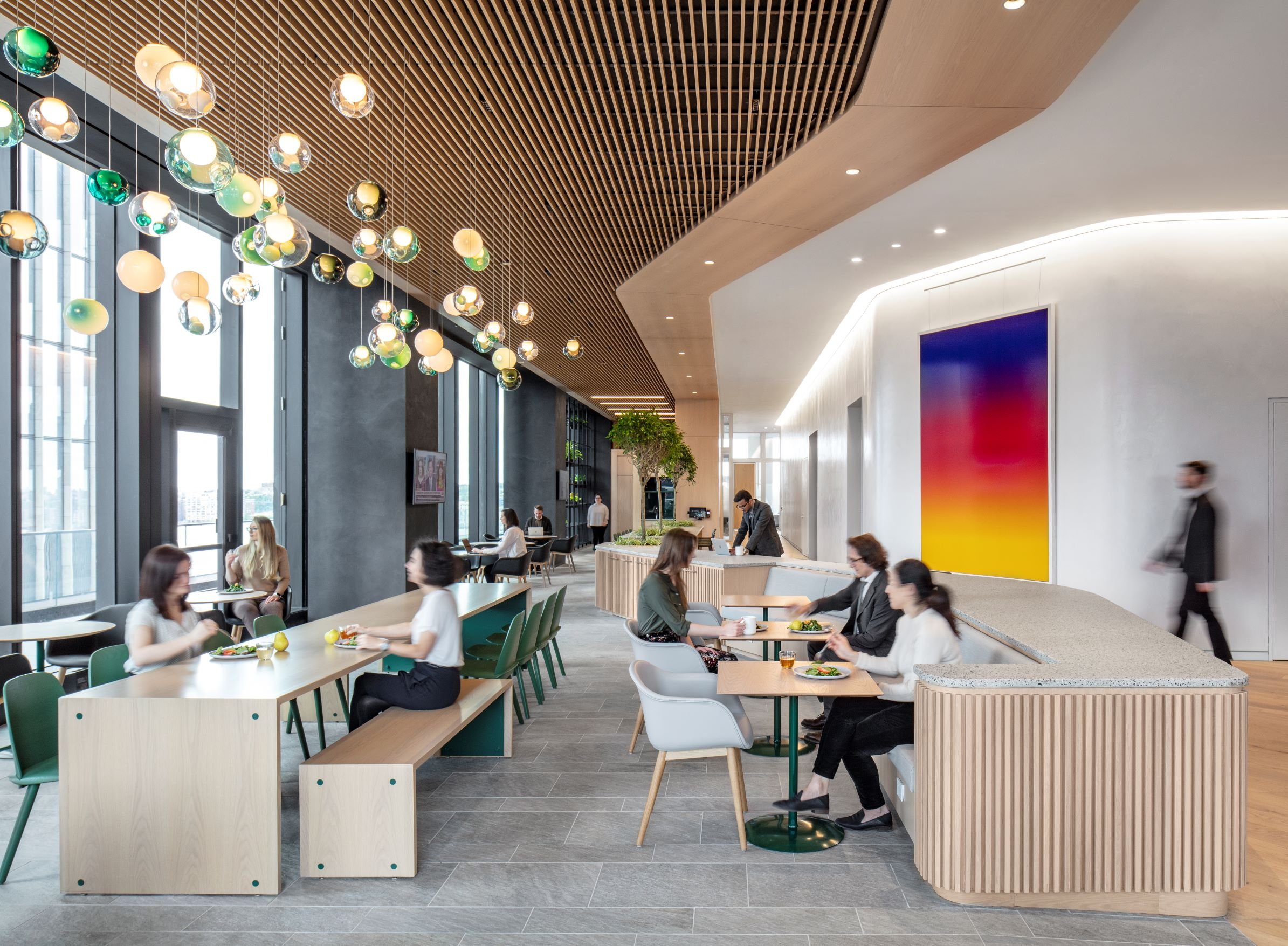





Point 72
Location: 55 Hudson Yards
Floors: 3,4,5,6,7,8,10,11,12, 14
Owner: Point 72
Architect: A+I
Size: 320,000
The project includes 320,000 RSF over 10 floors. The project has a private glass elevator, Interconnecting stairs, a terrace space, café with catering services/warming kitchen, game rooms, wellness rooms, employee training facility, chiller plant and MDF’s & IDF’s. The project team includes The VanderVeen Group, Gardiner & Theobold, A+I, HLW, Moser and WB Engineering as well as coordination with Related Properties and Gilbane.
