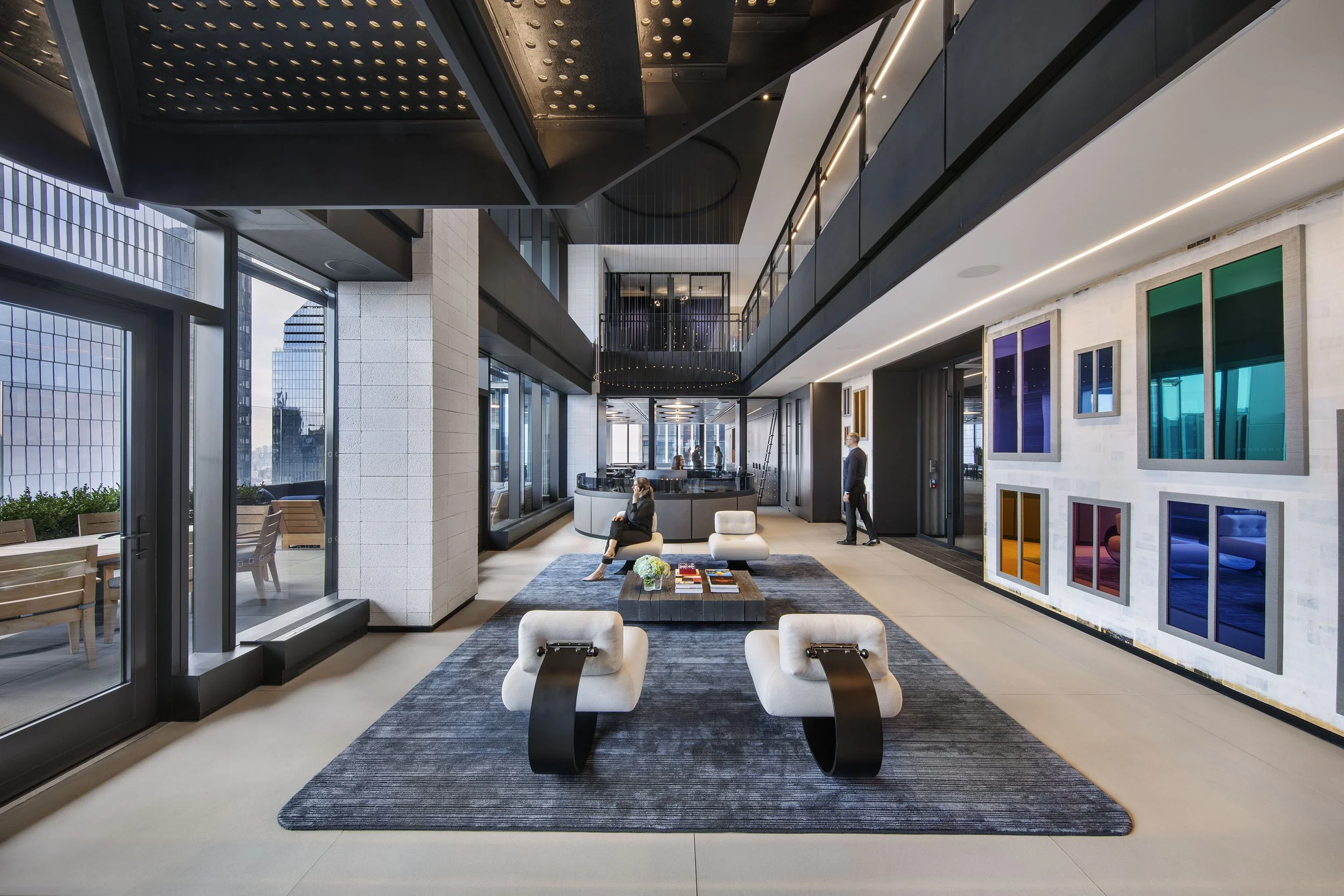







LIV Golf
Location: 50 Hudson Yards
Floors: 65
Owner: Related
Architect (Pre-build): Foster + Partners
Architect (LIV Golf): Spector Group
Size: 27,850 RSF
This 27,850 RSF project delivered a prebuilt suite for Related featuring demountable office fronts and well-appointed conference rooms. Private offices line the perimeter, complemented by an open floor plan workspace. The reception area showcases premium details with high-end millwork finishes and stone flooring.



